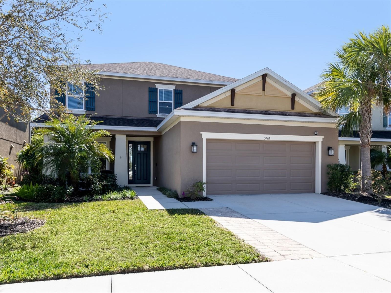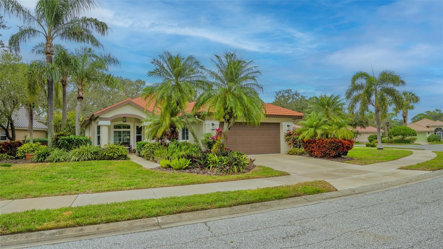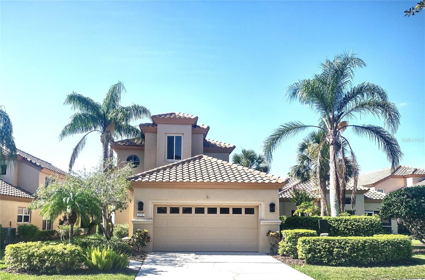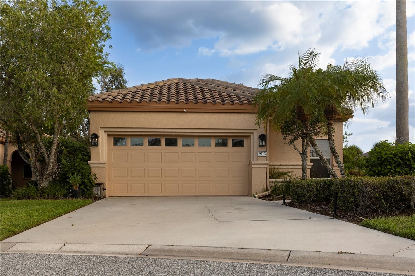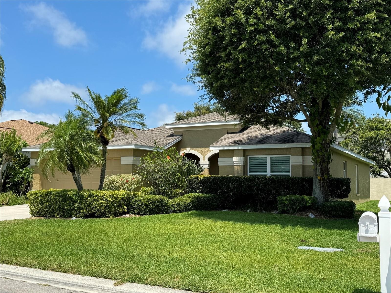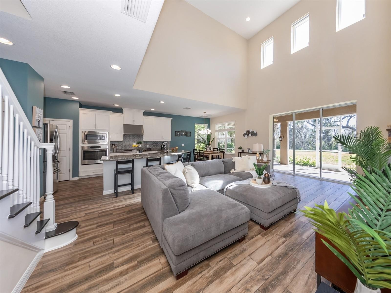
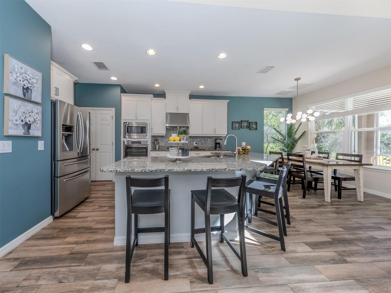
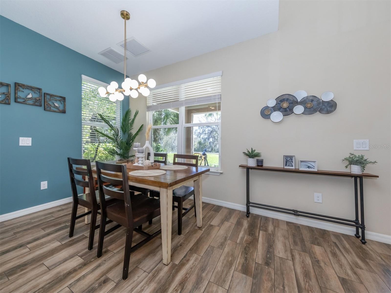
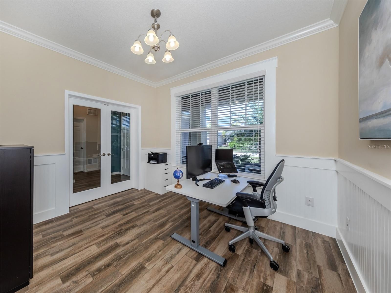
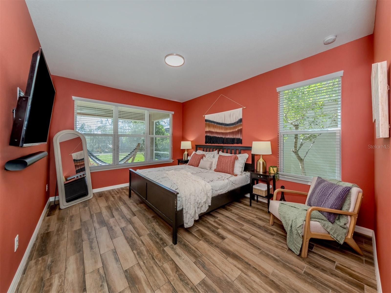
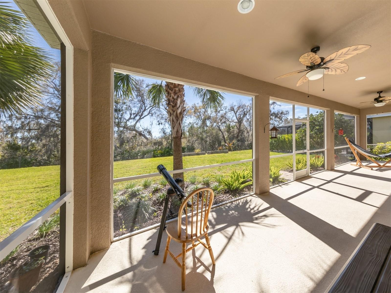
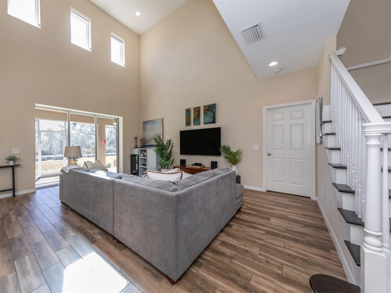
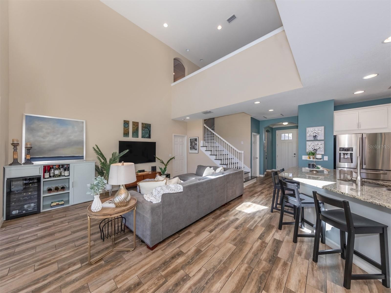
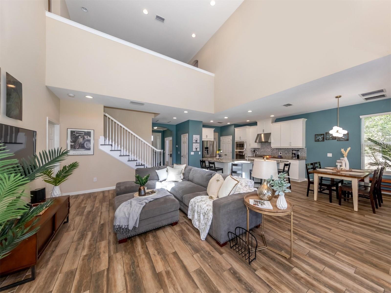
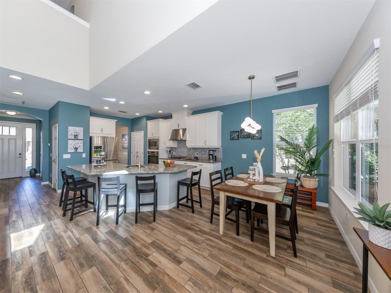
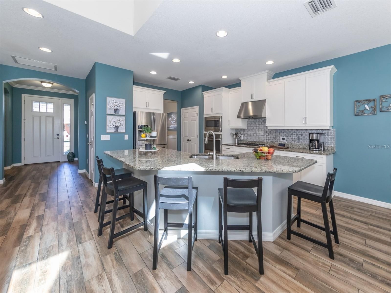
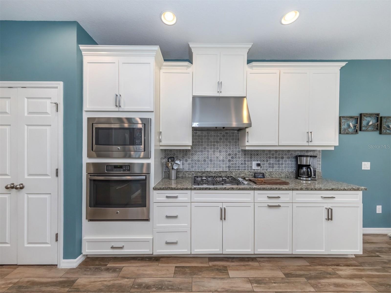
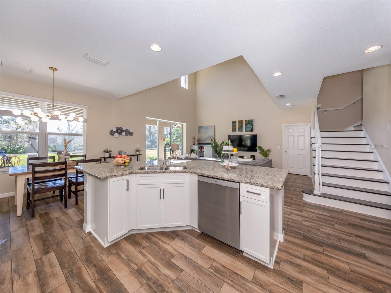
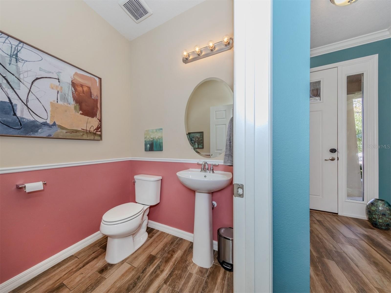
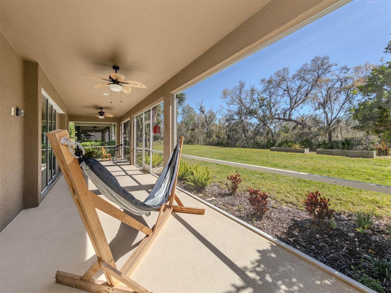
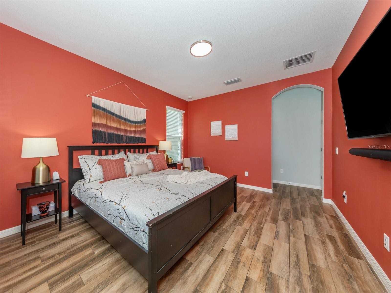
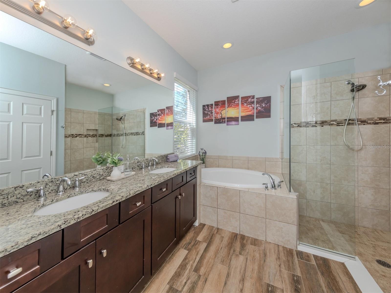
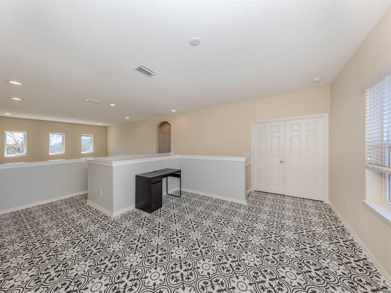
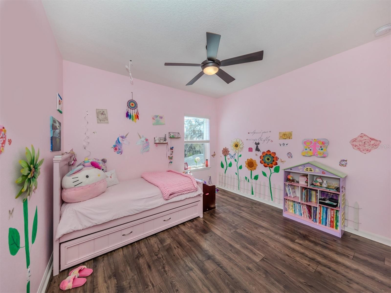
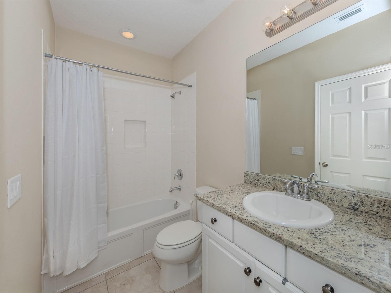
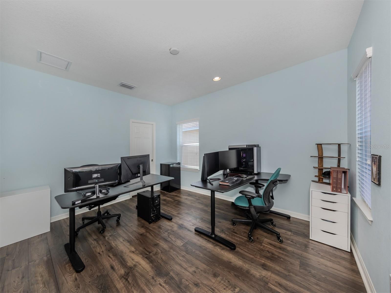
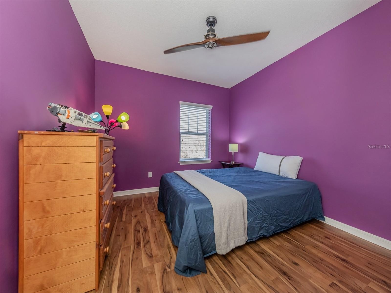
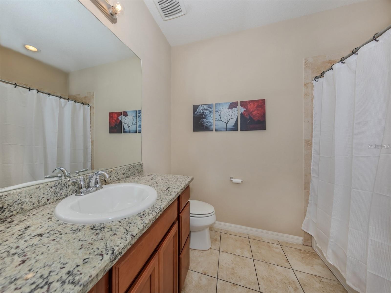
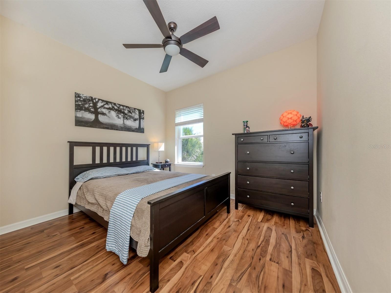
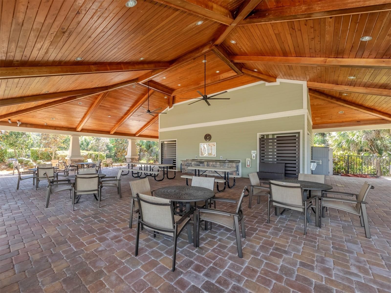
- 2,664
- Square feet
- 4
- bedrooms
- 3 & 1 Half
- Bathrooms
5745 Liatris Cir Sarasota Florida 34238
Under contract-accepting backup offers. Welcome to the thoughtfully designed Bonaire floor plan, offering space for the family to spread out and an upstairs loft easily transformed into a study or play area. The impressive entrance boasts a front patio that leads to the large foyer and opens to the great room with soaring ceilings that allow an abundance of natural light in. The entertainment sized living room has a wall of sliders which open to an enormous patio area that stretches the full length of the home. The kitchen features a counter breakfast bar, dinette area large enough for the whole family, solid wood cabinetry and stainless steel appliances. A formal dining room is currently used as an office and has space to entertain in style. The large den is another versatile room and could easily be used as a fifth bedroom. The primary suite on the first level is a welcome retreat at the day’s end, with an en-suite bath with a separate garden tub to relax and reflect on the day. You’ll have plenty of room to start the day as you get ready with dual vanities and a walk-in shower. Dual closets are another welcome feature of the primary suite. Bring the yard toys and Fido, because this backyard can accommodate it all. It has private preserve access to enjoy mother nature at her best, ideal for the birdwatcher in the family. There’s also plenty of room to add a pool. Located in Arbor Lakes on Palmer Ranch, the neighborhood offers a family-inspired amenity center with a resort-style pool, spa, splash pad, sand volleyball court, basketball court and inviting fire pit. This family neighborhood is just minutes from schools, shopping, dining, interstate access and Siesta Key Beach. Run don’t walk to this exceptional home before it’s gone. Bedroom Closet Type: Walk-in Closet (Primary Bedroom).
Features
- MLS#
- MFRN6131459
- County
- Sarasota
- Type
- Single Family Residence
- Year built
- 2016
- # Floors
- 2 story
- Private Pool
- None
- Parking
- 2
- Lot
- 0.16 acres
- Taxes
- $5176.76
- Roof
- Shingle
- Fireplace
- None
- Price/sqft
- $262
- On Market
- 82 days
Community
Schools:
- Elementary:
- Ashton Elementary
- Middle:
- Sarasota Middle
- High:
- Riverview High
Pets:
- Pets OK?
- No
- Restrictions:
- See attached community guidelines
Community Information & Fees:
- Community Features:
- Association Recreation - Owned Deed Restrictions Irrigation-Reclaimed Water Playground Pool Sidewalks
Listing courtesy of PREMIER SOTHEBYS INTL REALTY.






SIMILAR PROPERTIES …
NEARBY NEIGHBORHOODS
This data is updated daily. Some properties appearing for sale on this web site may subsequently have sold and may no longer be available. The data relating to real estate for sale on this web site comes in part from the IDX program of The Florida Association of REALTORS®, MFRMLS IDX, Sarasota Association of REALTORS®, Gulf Coast Regional MLS, Venice Area Board of REALTORS®, Englewood Area Board of REALTORS®, Punta Gorda, Port Charlotte, North Port Association of REALTORS®. Real estate listings held by brokerage firms other than those marked with the Broker Reciprocity logo, IDX. All information contained herein is deemed reliable but not guaranteed. The information provided is for consumer, non-commercial use only and my not be used for any purpose other than to identify prospective properties consumers may be interested in purchasing. No part of this web site may be reproduced, adapted, translated, stored in a retrieval system or transmitted in any form or by any means, electronic, mechanical, photocopying, recording, or otherwise, without the prior written permission of www.murrayrealtyflorida.com, The Florida Association of Realtors, or the MLS Board of origin. listing data last updated from MFRMLS on 10-30-2019

