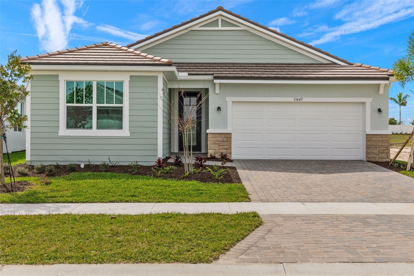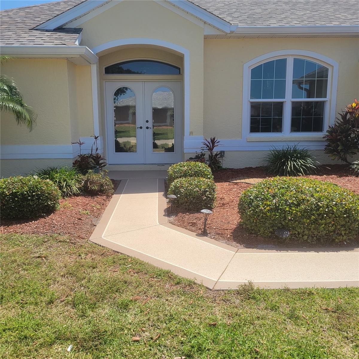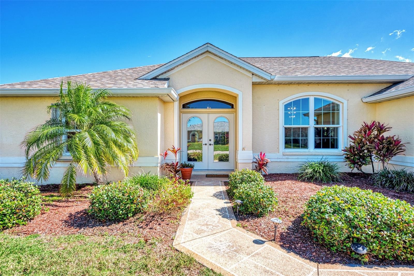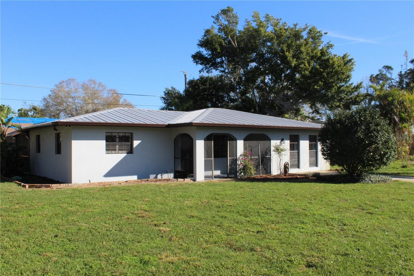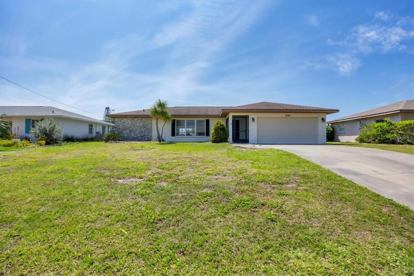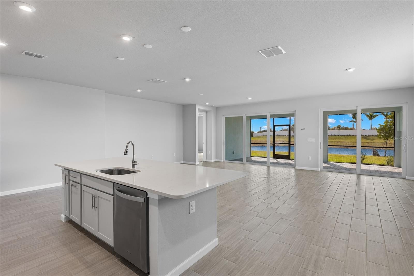

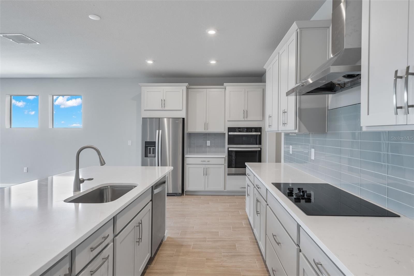
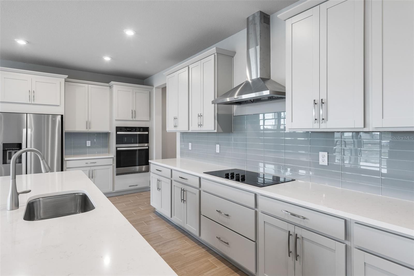
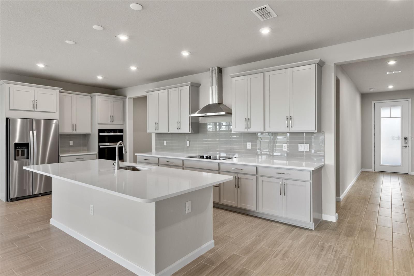
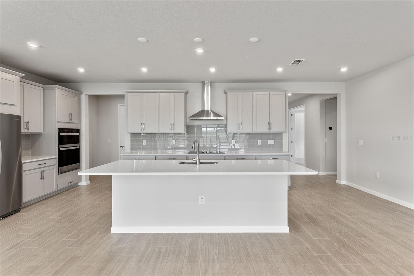
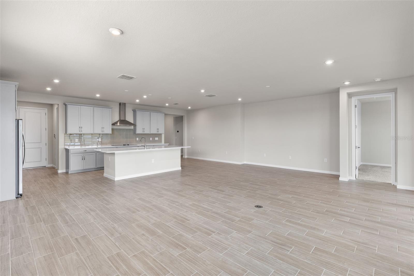
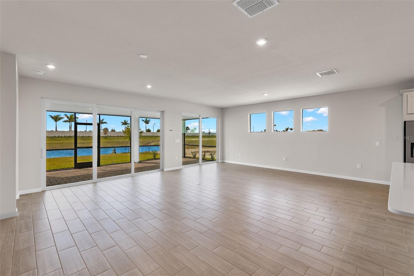
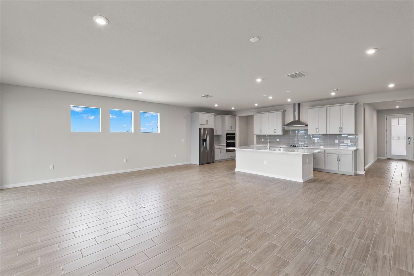
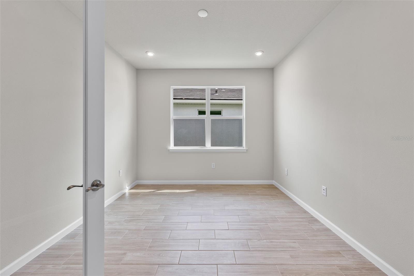
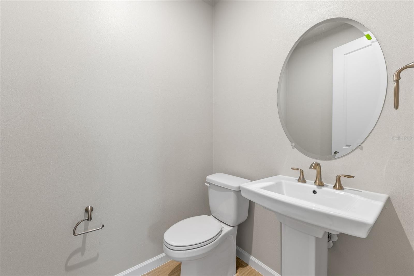
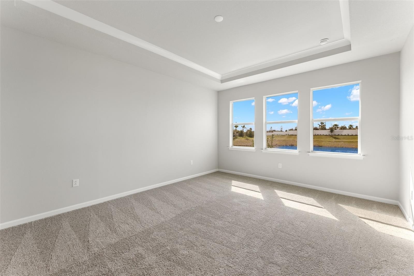
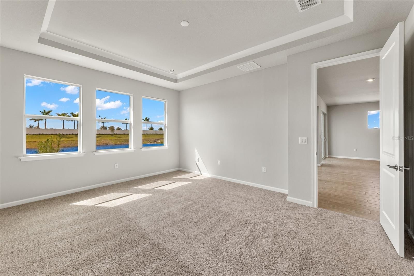
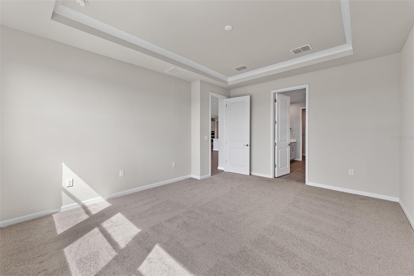
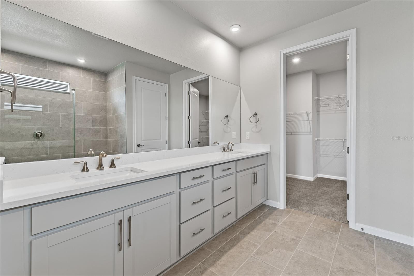
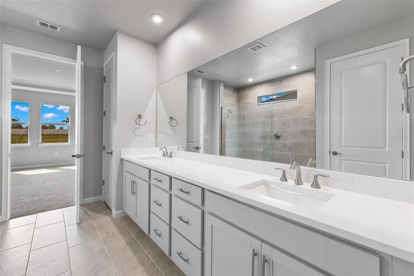
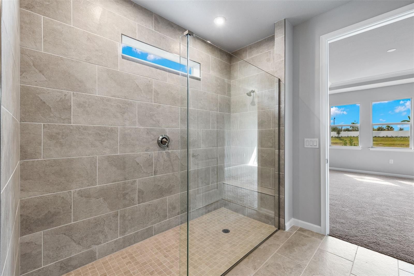
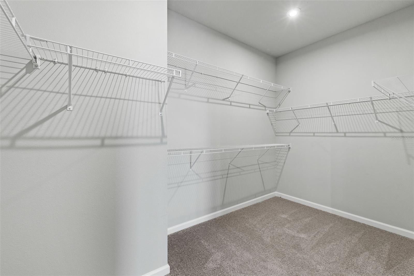
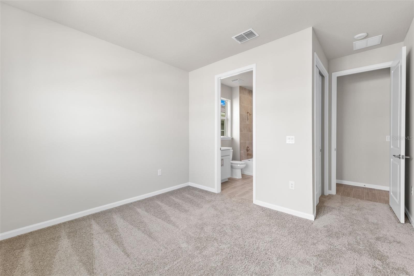
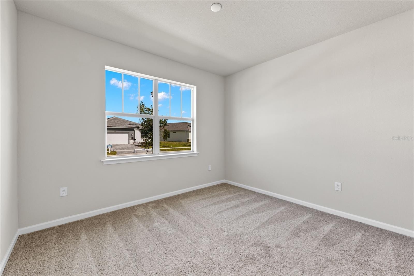
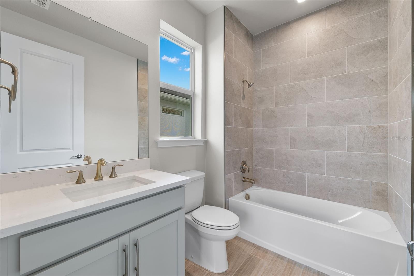
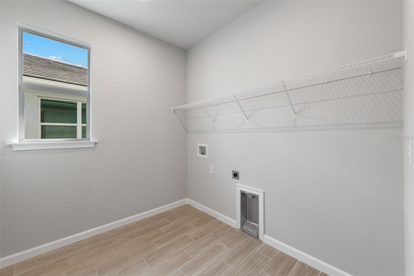
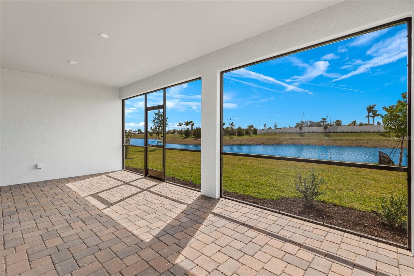
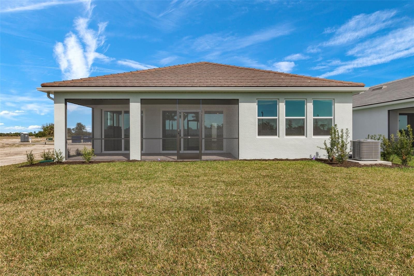
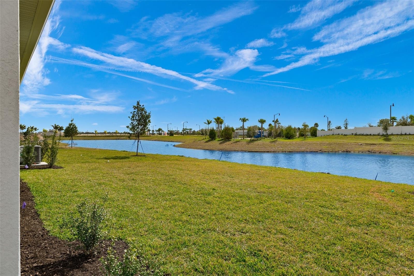
- 2,193
- Square feet
- 2
- bedrooms
- 2 & 1 Half
- Bathrooms
11647 Myakka Blue Dr Venice Florida 34293
The Sage Coastal model is a single-family home design with a 2bd/2.5 bath and a spacious 2,193 sq. ft. of vast living space and thoughtful Mattamy features. The welcoming foyer has convenient powder bath on the way to the open concept living area. This magnificent space is full of natural light, thanks to numerous windows and a 12-foot multi-sliding glass door leading to the covered lanai, which is perfect for enjoying the Florida lifestyle. The kitchen has a walk-in pantry, designer cabinets and a breakfast bar to keep everything tidy. The open space of the combined dining area and Great Room are perfect for relaxing or entertaining. Bedroom 2 has its own private full bath and linen closet. The luxurious owner’s suite offers an expansive walk-in closet, linen closet and bath with a large shower. There is a study that is a perfect place for an at home office, formal sitting room or a space to suit your lifestyle needs. The lanai is spacious and has a lake view. The two-car garage has overhead storage for more room. The Smart Home Tech Package is easy to use. This lovely home is in a resort style community that offers a 21,000 sq. ft clubhouse with plenty of amenities- two pools, pickleball courts and a full-time activities director. Visit downtown Wellen Park which offers plenty of restaurants, shopping and outdoor activities! And don’t forget about the fabulous beaches, golf courses and parks. Make Wellen Park your new home and enjoy all that Southwest Fl has to offer! READY 3/2024. Great incentives available for a limited time only. Incentives, pricing, dimensions and features can change at any time without notice or obligation. Photos, renderings and plans are for illustrative purposes only, and should never be relied upon and may vary from the actual home. The photos are from a furnished model home and not the home offered for sale.
Features
- MLS#
- MFRT3489004
- County
- Sarasota
- Type
- Single Family Residence
- Year built
- 2023
- # Floors
- story
- Private Pool
- None
- Parking
- 2
- Lot
- 0.16 acres
- Taxes
- $3067
- Roof
- Concrete,Tile
- Fireplace
- None
- Price/sqft
- $283
- On Market
- 150 days
Community
Schools:
- Elementary:
- Taylor Ranch Elementary
- Middle:
- Venice Area Middle
- High:
- Venice Senior High
Pets:
- Pets OK?
- No
- Restrictions:
- Domesticated household pets only
Community Information & Fees:
- Community Features:
- Clubhouse Deed Restrictions Fitness Center Gated Community - No Guard No Truck/RV/Motorcycle Parking Park Pool Restaurant Sidewalks
Listing courtesy of MATTAMY REAL ESTATE SERVICES.






SIMILAR PROPERTIES …
This data is updated daily. Some properties appearing for sale on this web site may subsequently have sold and may no longer be available. The data relating to real estate for sale on this web site comes in part from the IDX program of The Florida Association of REALTORS®, MFRMLS IDX, Sarasota Association of REALTORS®, Gulf Coast Regional MLS, Venice Area Board of REALTORS®, Englewood Area Board of REALTORS®, Punta Gorda, Port Charlotte, North Port Association of REALTORS®. Real estate listings held by brokerage firms other than those marked with the Broker Reciprocity logo, IDX. All information contained herein is deemed reliable but not guaranteed. The information provided is for consumer, non-commercial use only and my not be used for any purpose other than to identify prospective properties consumers may be interested in purchasing. No part of this web site may be reproduced, adapted, translated, stored in a retrieval system or transmitted in any form or by any means, electronic, mechanical, photocopying, recording, or otherwise, without the prior written permission of www.murrayrealtyflorida.com, The Florida Association of Realtors, or the MLS Board of origin. listing data last updated from MFRMLS on 10-30-2019

