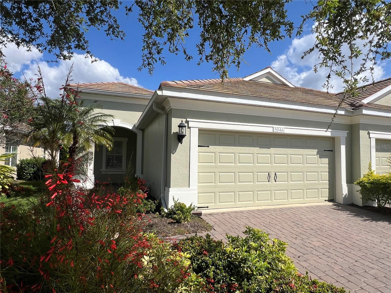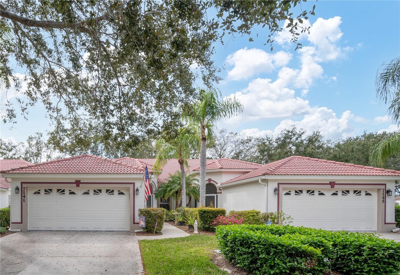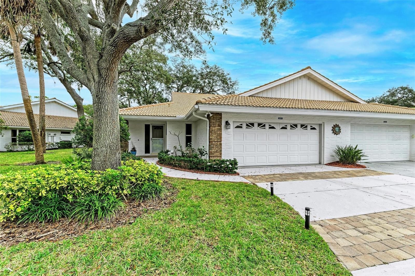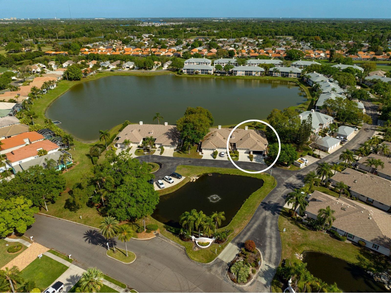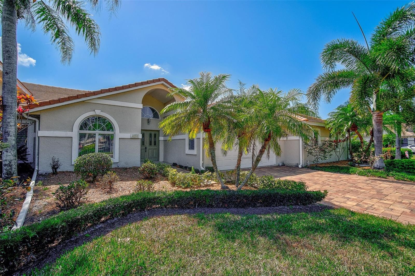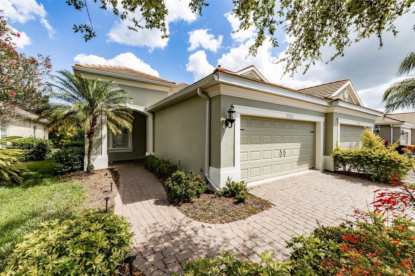
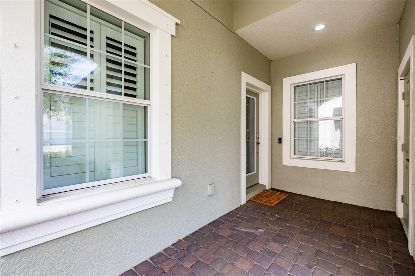
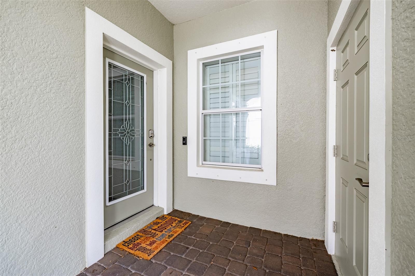
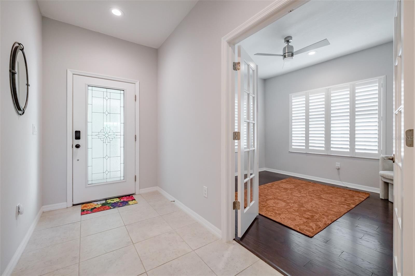
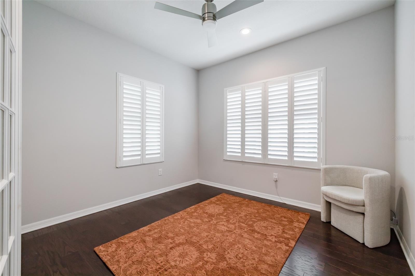
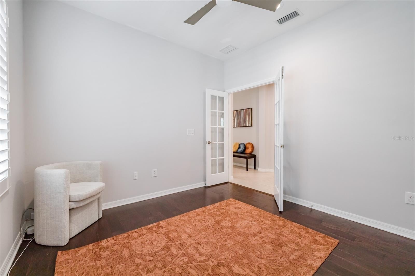
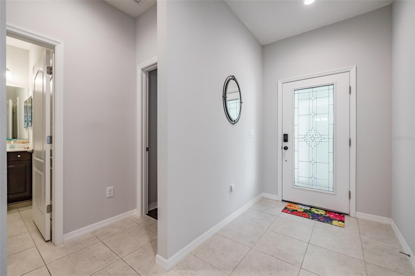
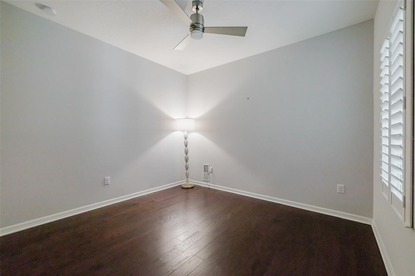
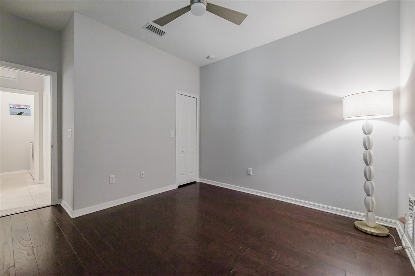
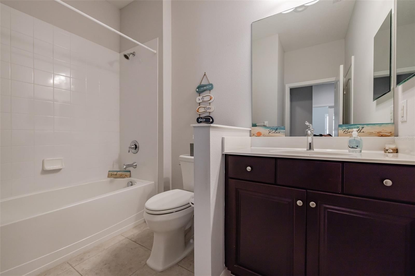
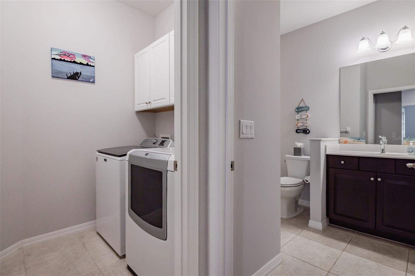
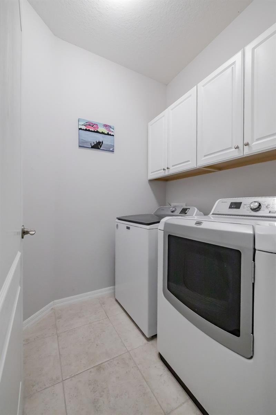
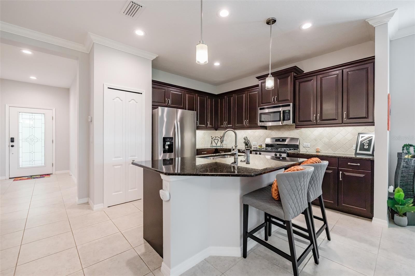
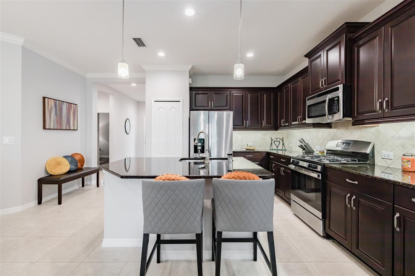
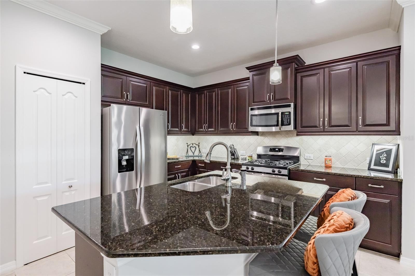
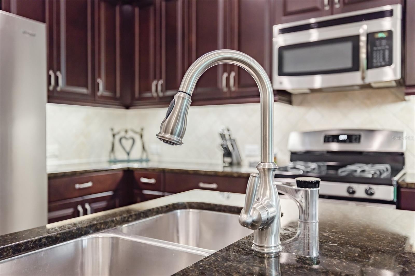
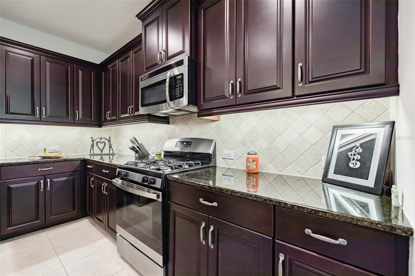
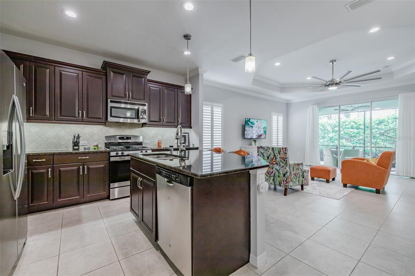
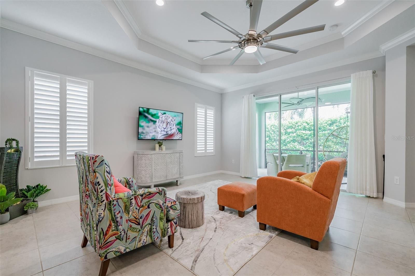
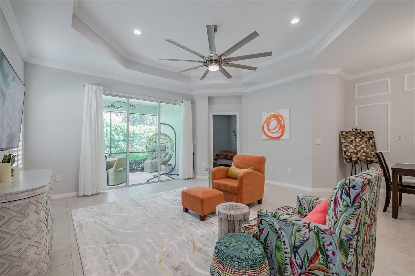
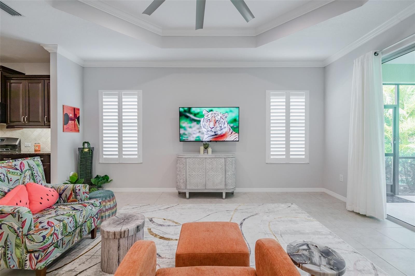
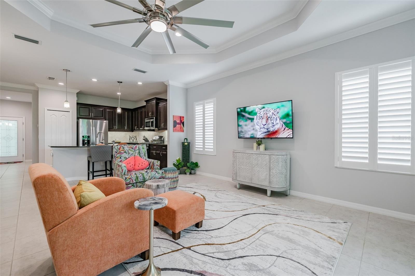
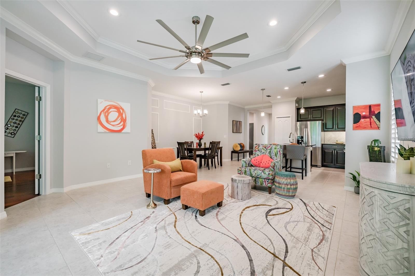
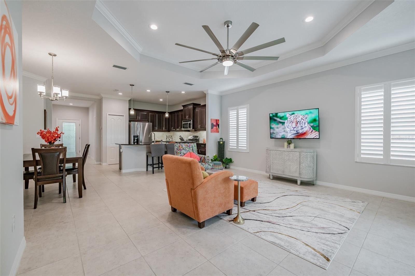
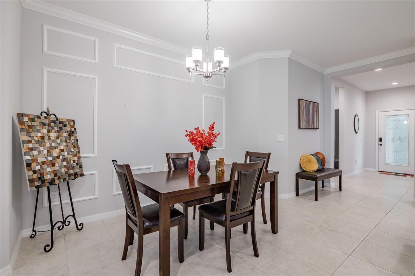
- 1,525
- Square feet
- 2
- bedrooms
- 2
- Bathrooms
5046 Maymont Park Cir Bradenton Florida 34203
Seize the day and start living your idyllic life in this wonderful TIDEWATER model in the elegant Fairfield community by Neal Homes. Located 2 miles West of I-75 on SR70, the Fairfield community is a small oasis that is conveniently close to all the amenities that you might desire. This beautiful 140-home community provides maintenance-free living, and you will enjoy the community center, pool, spa, fitness center, and cabanas. In addition, the HOA fees provide for cleaning and painting of the home exterior and complete maintenance of the roof. With 1525SF, this TIDEWATER model comfortably boasts 2 bedrooms, an office/den, kitchen, dining room, great room, a cozy lanai, and a two-car garage. On approach you will see a pavered driveway and a terracotta colored flat-tile concrete roof. From top to bottom and front to back, this home exudes quality throughout. A sizeable, covered portico lies between the garage and full-length glass front door. Step inside and into the welcoming foyer and you will quickly come to feel at home. Left of the foyer is an office/den fronted by a 10-pane glass double-French door. How might you use this space? Situated at the front of the villa and right of the foyer, affording you and your guests sublime privacy, is the guest wing that features a restful bedroom, a full three-piece bathroom, and the laundry room. Forward of the foyer is the generous open floorplan of the TIDEWATER. The kitchen is anchored by a center-island that will be a great place to enjoy light meals or simply admire the Chef. The 42" solid-wood espresso-colored cabinets and island are complimented by Uba-Tuba granite. Stainless-steel appliances include a newer Whirlpool fridge, a GE gas range, GE microwave, and GE dishwasher and the double sink features an Insinkerator instant-hot faucet. The kitchen has a commanding view overlooking the dining room with its custom millwork-accented wall and the spacious great room. The great room features a tray ceiling, a 72" Fanimation SLINGER ceiling fan, two windows and a 9', 3-panel sliding-glass door leading to the lanai. Your primary bedroom has luxurious engineered hardwood floors, a ceiling fan, his and her closets, and a wonderful ensuite bathroom that has two separated vanities, a large walk-in shower, and a water closet for the commode. All bathrooms feature Corian counters with integral sinks adorned with Moen Brantford faucets. The 126SF lanai will be a perfect space to enjoy quiet outdoor life. Environmental comforts are ensured by a Carrier HVAC with a germicidal UV light system and a REMO HALO air purifier, and a 50-gal Rheem water heater with expansion tank that is in the 400SF insulated garage. The double pane windows are dressed with plantation shutters inside and if necessary, the aluminum hurricane shutters are stored in the garage. Quality, safety, and an ideal location make this villa the perfect place to start living your idyllic life, seize the day. Note: Washer & dryer do not convey. Bedroom Closet Type: Walk-in Closet (Primary Bedroom).
Features
- MLS#
- MFRT3512195
- County
- Manatee
- Type
- Villa
- Year built
- 2014
- # Floors
- 1 story
- Private Pool
- None
- Parking
- 2
- Lot
- 0.1 acres
- Taxes
- $2992.39
- Roof
- Tile
- Fireplace
- None
- Price/sqft
- $302
- On Market
- 52 days
Community
Pets:
- Pets OK?
- No
- Restrictions:
- No Restrictions
Community Information & Fees:
- Community Features:
- Community Mailbox Deed Restrictions Gated Community - No Guard Irrigation-Reclaimed Water Sidewalks
Listing courtesy of DALTON WADE INC.






SIMILAR PROPERTIES …
NEARBY NEIGHBORHOODS
This data is updated daily. Some properties appearing for sale on this web site may subsequently have sold and may no longer be available. The data relating to real estate for sale on this web site comes in part from the IDX program of The Florida Association of REALTORS®, MFRMLS IDX, Sarasota Association of REALTORS®, Gulf Coast Regional MLS, Venice Area Board of REALTORS®, Englewood Area Board of REALTORS®, Punta Gorda, Port Charlotte, North Port Association of REALTORS®. Real estate listings held by brokerage firms other than those marked with the Broker Reciprocity logo, IDX. All information contained herein is deemed reliable but not guaranteed. The information provided is for consumer, non-commercial use only and my not be used for any purpose other than to identify prospective properties consumers may be interested in purchasing. No part of this web site may be reproduced, adapted, translated, stored in a retrieval system or transmitted in any form or by any means, electronic, mechanical, photocopying, recording, or otherwise, without the prior written permission of www.murrayrealtyflorida.com, The Florida Association of Realtors, or the MLS Board of origin. listing data last updated from MFRMLS on 10-30-2019

