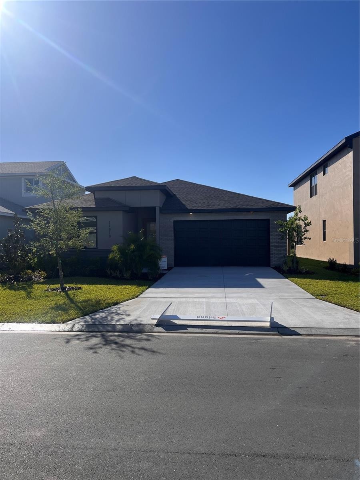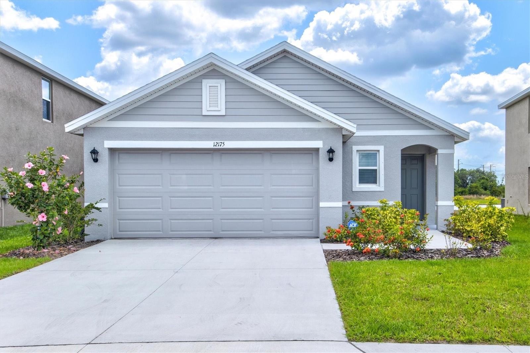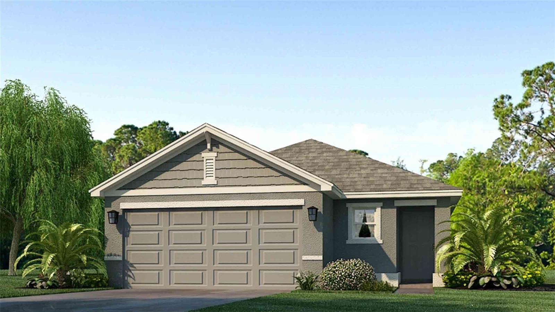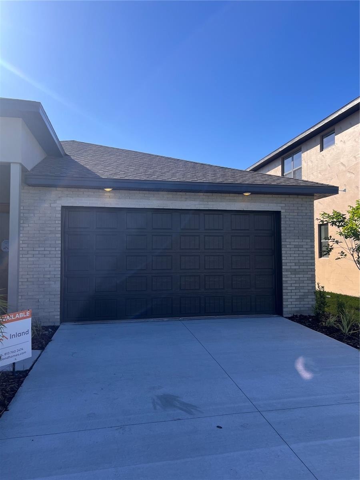
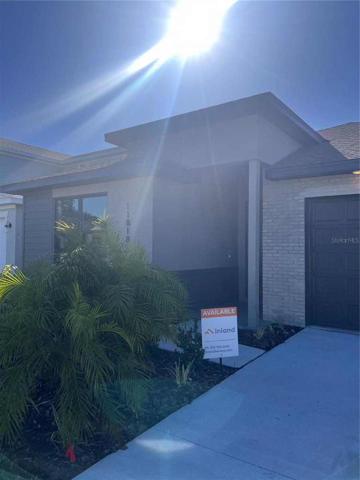



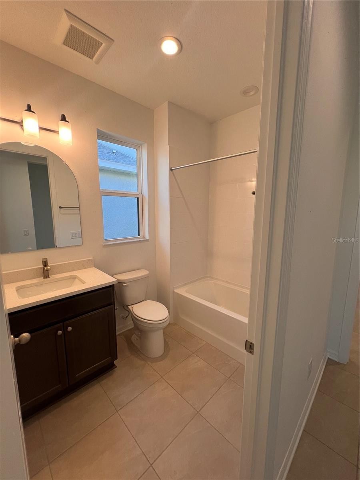
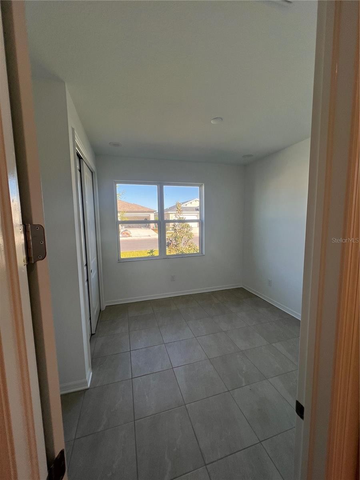
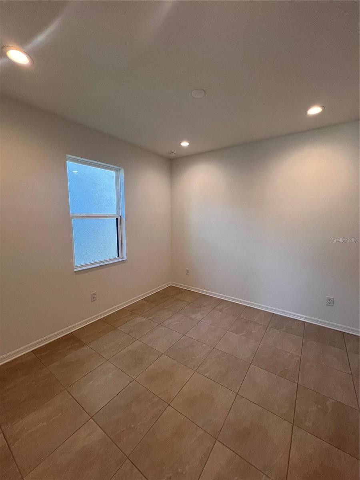
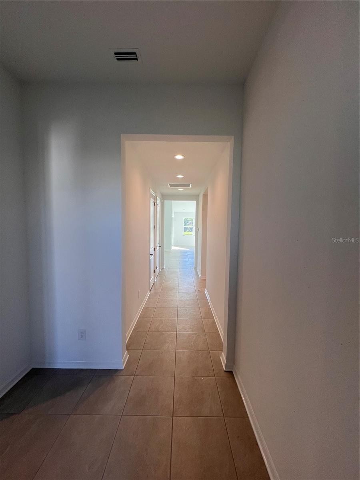
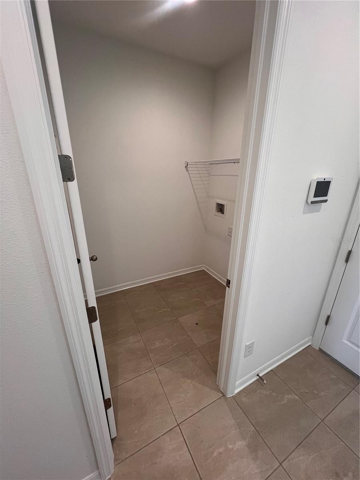
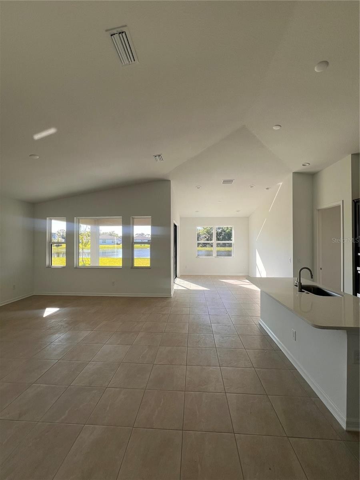


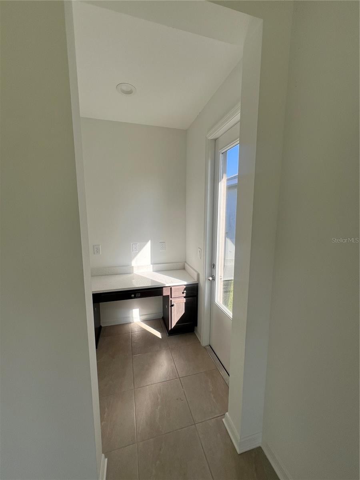
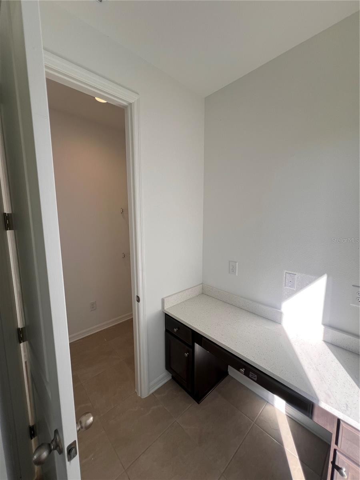
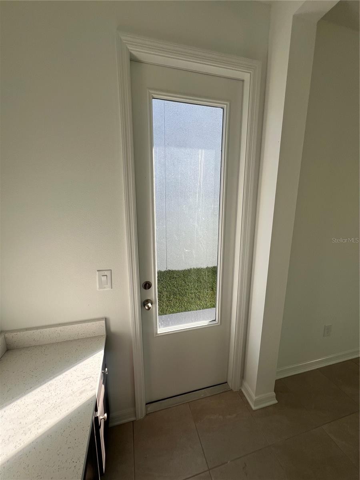

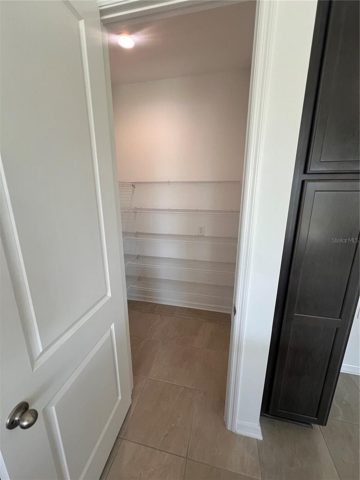
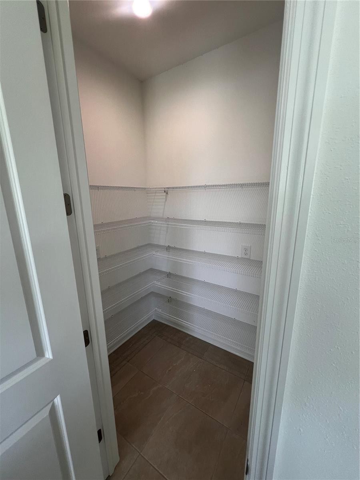
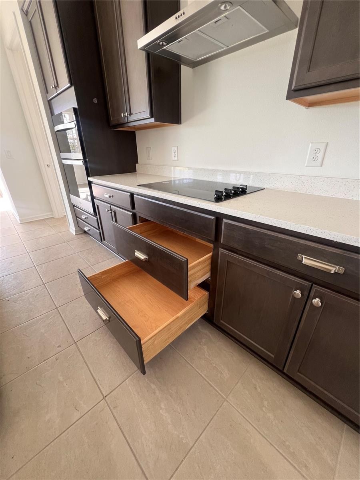

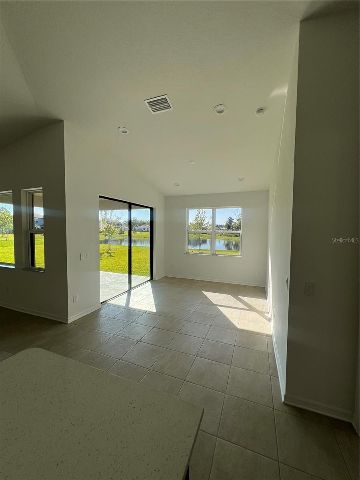

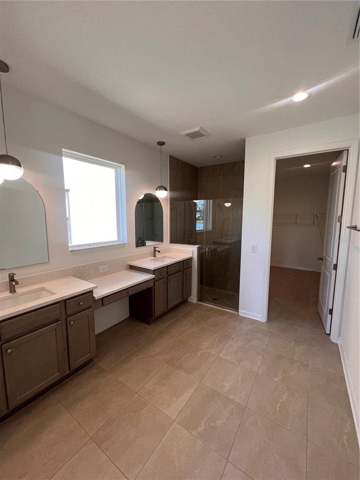
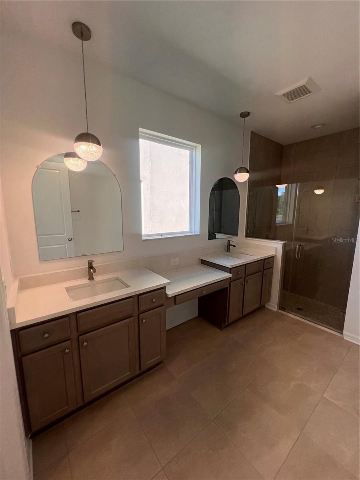
- 1,936
- Square feet
- 3
- bedrooms
- 2
- Bathrooms
11818 Armada Way Parrish Florida 34219
Under Construction. MOVE IN READY IN FEBRUARY!! Builder incentive of 2-1 Permanent Rate Buydown or cover all closings costs up to $20,000.00. Offering 3 beds, 2 baths, and over 1900 sq ft of living, the open concept floor plan maximizes functionality and living/entertainment space. As you enter the home into the Foyer, you will find 2 decent sized bedrooms and a shared bathroom tucked away at the front of the home separate from the Owners Suite for added privacy. Continue down the hall to the spacious Great Room where you will be amazed by the 14'ft Vaulted ceilings and the amount of natural light that beams in from the windows and sliders. Overlooking the Great Room is the well appointed kitchen with 42 inch cabinets, quartz counters, Whirlpool combo wall ovens and flat cook top stainless steel appliances and an island that offers enough seating for the entire family. The Owners Suite is located at the back of the home for Privacy and has a huge walk in closet and attached En-Suite with dual vanities with quartz countertops, Frameless glass walk in shower shower..17x17 tile throughout the entire house - NO CARPET IN ANYWHERE. Additional home features include a pocket office with cabinets and quartz counter tops, 4 can lights per room, 2 pendant prewires over the kitchen island, prewire in every bedroom for fans Offering 3 beds, 2 baths, and over 1900 sq ft of living, the open concept floor plan maximizes functionality and living/entertainment space. As you enter the home into the Foyer, you will find 2 decent sized bedrooms and a shared bathroom tucked away at the front of the home separate from the Owners Suite for added privacy. Continue down the hall to the spacious Great Room where you will be amazed by the 14'ft Vaulted ceilings and the amount of natural light that beams in from the windows and sliders. Overlooking the Great Room is the well appointed kitchen with 42 inch cabinets, quartz counters, Whirlpool combo wall ovens and flat cook top stainless steel appliances and an island that offers enough seating for the entire family. The Owners Suite is located at the back of the home for Privacy and has a huge walk in closet and attached En-Suite with dual vanities with quartz countertops, Frameless glass walk in shower shower..17x17 tile throughout the entire house - NO CARPET IN ANYWHERE. Additional home features include a pocket office with cabinets and quartz counter tops, 4 can lights per room, 2 pendant prewires over the kitchen island, prewire in every bedroom for fans Offering 3 beds, 2 baths, and over 1900 sq ft of living, the open concept floor plan maximizes functionality and living/entertainment space. As you enter the home into the Foyer, you will find 2 decent sized bedrooms and a shared bathroom tucked away at the front of the home separate from the Owners Suite for added privacy. Overlooking the Great Room is the well appointed kitchen with 42 inch cabinets, quartz counters, Whirlpool combo wall ovens and flat cook top stainless steel appliances and an island that offers enough seating for the entire family. The Owners Suite is located at the back of the home for Privacy and has a huge walk in closet and attached En-Suite with dual vanities with quartz countertops, Frameless glass walk in shower shower..17x17 tile throughout the entire house. Additional home features include a pocket office with cabinets and quartz counter tops, 4 can lights per room, 2 pendant prewires over the kitchen island, prewire in every bedroom for fans.
Features
- MLS#
- MFRA4567406
- County
- Manatee
- Type
- Single Family Residence
- Year built
- 2022
- # Floors
- 1 story
- Private Pool
- None
- Parking
- 2
- Lot
- 0.14 acres
- Taxes
- $165
- Roof
- Shingle
- Fireplace
- None
- Price/sqft
- $232
- On Market
- 401 days
Community
Schools:
- Middle:
- Buffalo Creek Middle
- High:
- Parrish Community High
Pets:
- Pets OK?
- No
- Restrictions:
- No restrictions
Community Information & Fees:
- Community Features:
- Clubhouse Community Mailbox Deed Restrictions Irrigation-Reclaimed Water Pool Sidewalks
Listing courtesy of BERKSHIRE HATHAWAY HOMESERVICE.






SIMILAR PROPERTIES …
NEARBY NEIGHBORHOODS
This data is updated daily. Some properties appearing for sale on this web site may subsequently have sold and may no longer be available. The data relating to real estate for sale on this web site comes in part from the IDX program of The Florida Association of REALTORS®, MFRMLS IDX, Sarasota Association of REALTORS®, Gulf Coast Regional MLS, Venice Area Board of REALTORS®, Englewood Area Board of REALTORS®, Punta Gorda, Port Charlotte, North Port Association of REALTORS®. Real estate listings held by brokerage firms other than those marked with the Broker Reciprocity logo, IDX. All information contained herein is deemed reliable but not guaranteed. The information provided is for consumer, non-commercial use only and my not be used for any purpose other than to identify prospective properties consumers may be interested in purchasing. No part of this web site may be reproduced, adapted, translated, stored in a retrieval system or transmitted in any form or by any means, electronic, mechanical, photocopying, recording, or otherwise, without the prior written permission of www.murrayrealtyflorida.com, The Florida Association of Realtors, or the MLS Board of origin. listing data last updated from MFRMLS on 10-30-2019

